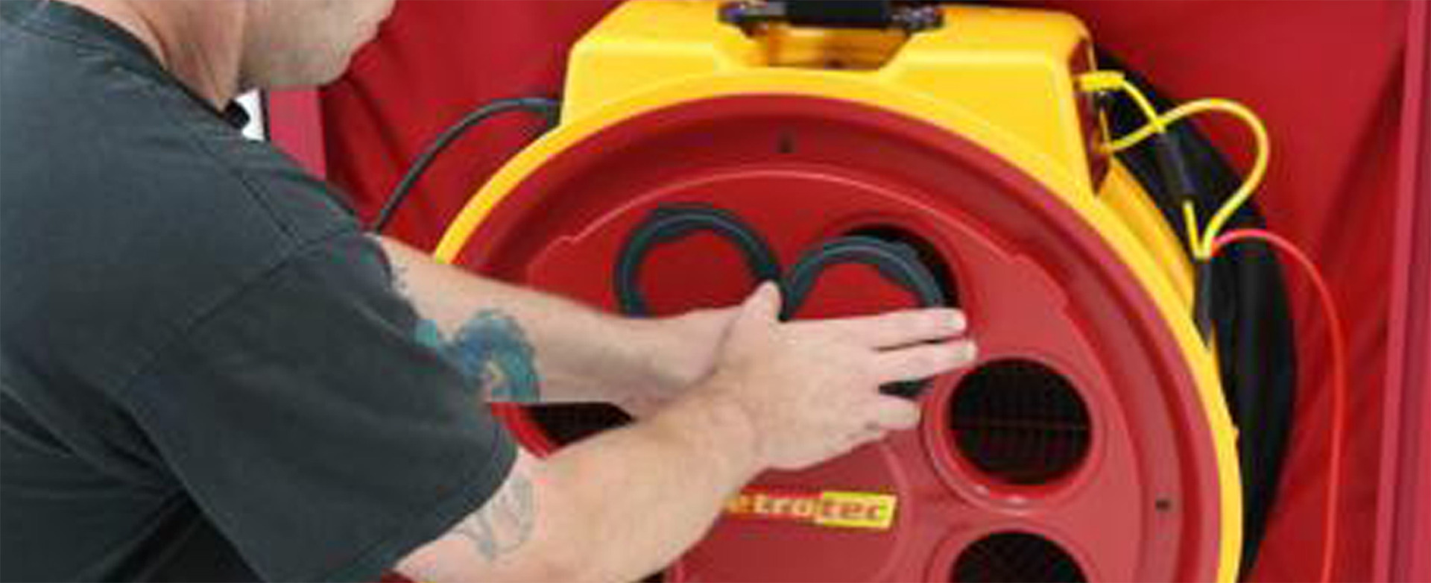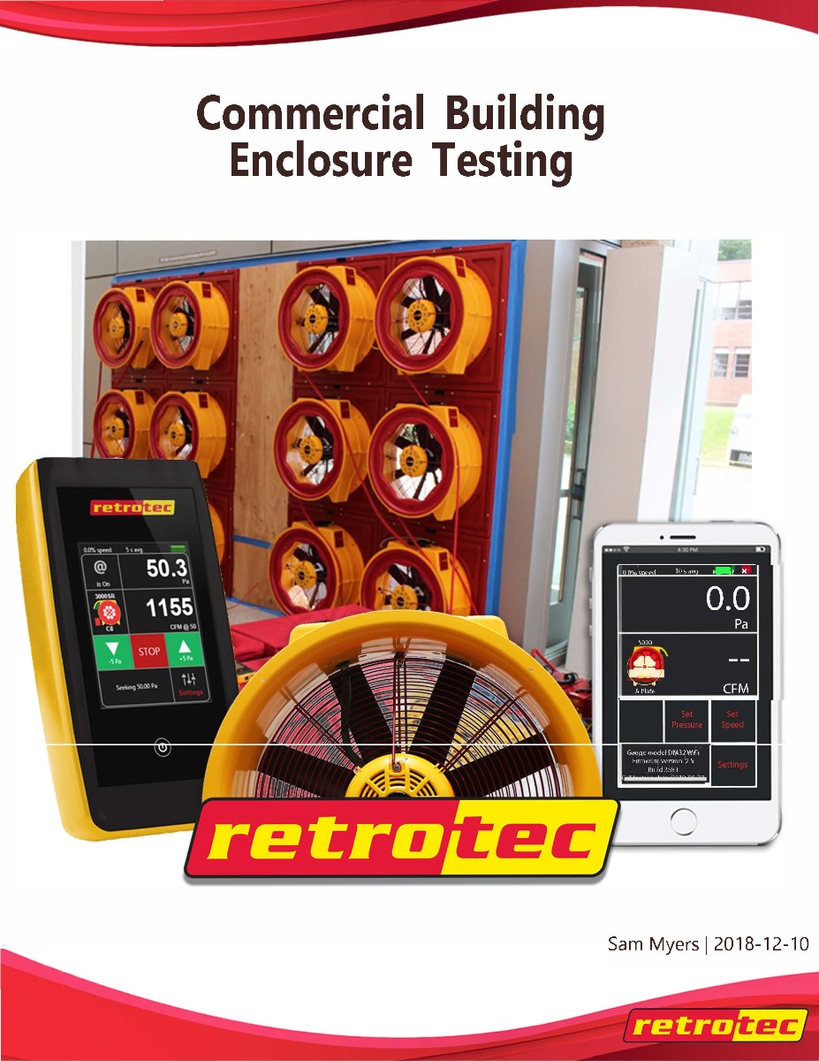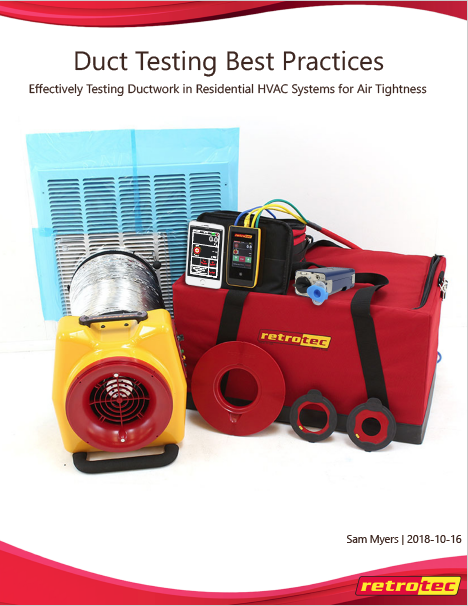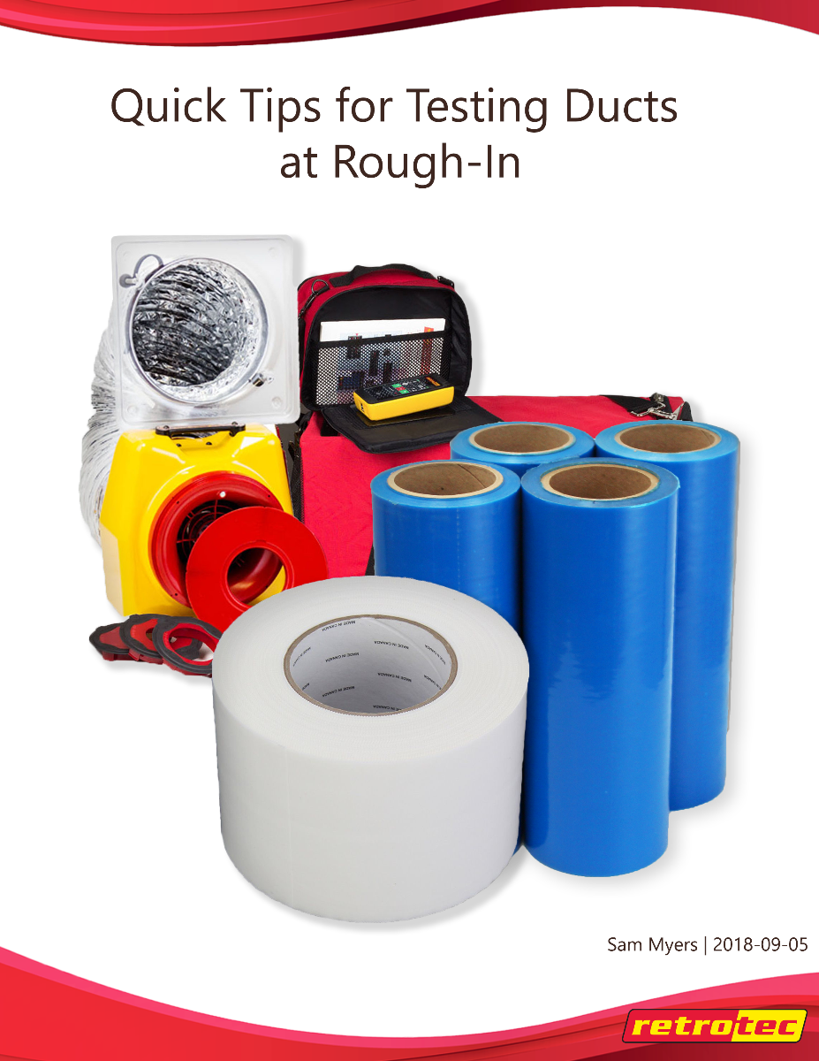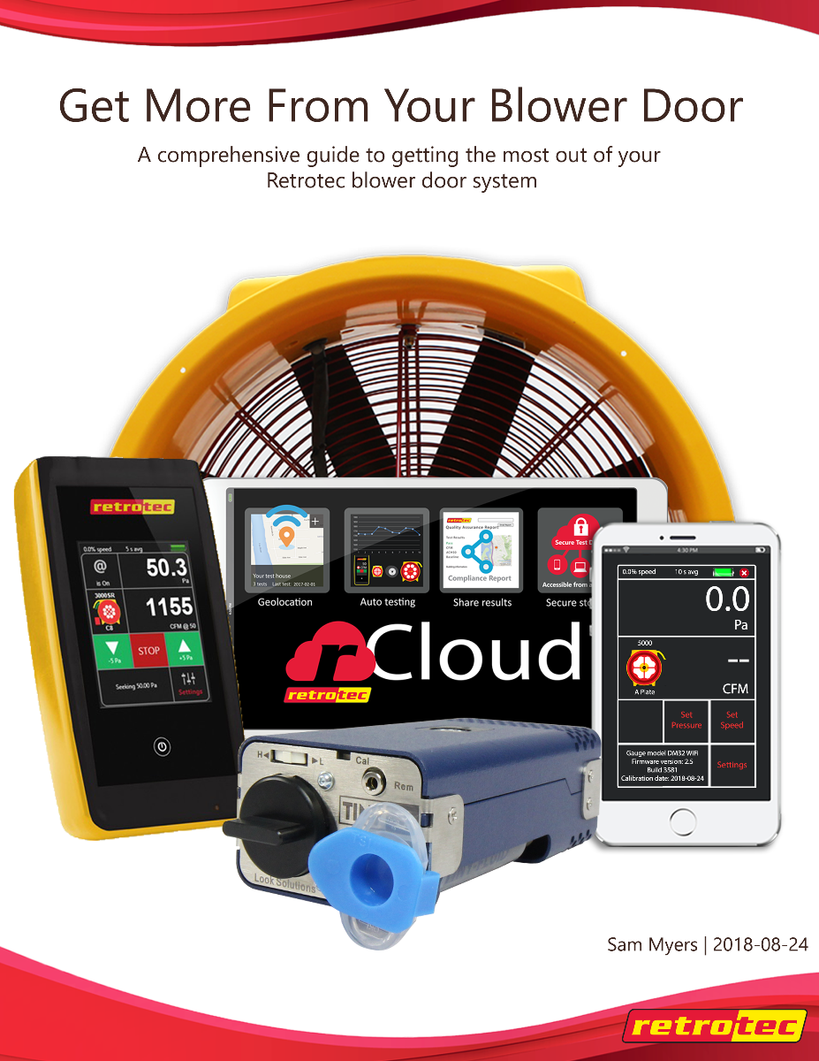Air Leakage Testing
-
Posted: May 09, 2019Read more »
Blower doors and duct testers have become important tools for high-performance builders. A longtime industry veteran looks a how we got here and what's next
This is the first of what will be a monthly column with my observations on the art and science of high-performance building and home testing. In this first column, I want to introduce myself and help you understand why you should care about these topics.
My name is Ben Walker and since May of 2017, I've been co-CEO of Retrotec, the world's largest manufacturer of blower door and duct testing equipment. Our products help designers and builders reduce building energy use, which contributes to a cleaner, healthier environment. That contribution is what gets me up every day.
-
Posted: December 10, 2018Read more »
As building codes and owner expectations evolve, more commercial buildings across the United States are being designed to meet standards that reduce air leakage through the building enclosure. Some states are adding air tightness and testing requires to their building codes. There are also several third-party standards that require tighter building enclosures such as LEED and the Army Corps of Engineers. The presence of a tighter building enclosure allows for lower utility bills, provides the ability to size mechanicals correctly, improves indoor air quality and reduces issues due to moisture brought in by outside air. According to the Building Envelope Technology Access Centre in Canada, most warranty callbacks for commercial new construction are due to moisture. These issues include shrinkage (nail pops and cracked concrete), water intrusion from poor grading, cracks and bad flashing details, interior finish damage from stains and joint movement,
-
Posted: October 29, 2018Read more »
Authored By: Sam Myers
Testing ductwork in residential HVAC systems for air tightness is essential to ensure a home will be energy efficient and comfortable. Tighter ducts help homes perform better by allowing conditioned air to travel to its intended destination. They also keep newly conditioned air from escaping to the outside of the home. More states and municipal code jurisdictions are including duct sealing and testing requirements in their energy codes for residential new construction. It is also a part of the RESNET HERS Rating process as well as a function of BPI Analysts when they perform energy audits. There are two methods used for testing ducts: Total duct leakage and leakage to outside (LTO). It is best to verify with local code requirements to see which method is specified. Some state and local codes specify a target for both methods. Both methods require the use of a calibrated duct testing fan combined with a pressure and flow gauge such as the Retrotec
-
Posted: September 05, 2018Read more »
Whether it’s for a building code, third-party home performance program, HERS rating or quality control, testing ducts on new construction homes before the drywall is installed is a good idea to easily fix issues. Once the drywall is installed, it can be difficult to access certain parts of the duct system that need air sealing, especially if there are ducts in chases or between floors. Sometimes it can be tricky to set up your duct tester at rough-in since you typically don’t have a grille to tape the flange to, especially if the return is in the ceiling. Unfortunately, duct mask doesn’t stick to wood and mastic very well. Visible mastic is typically a sign of a job well done when it comes to air sealing. However, it can be frustrating if you don’t have a good system for keeping your flange and flex from falling while you are running a test or hunting down leaks with a smoke device. Setting up a duct test is already one
-
Posted: August 27, 2018Read more »
A comprehensive guide to getting the most out of your blower door system
Authored By: Sam MyersA blower door system can do much more than tell you how much your building is leaking. It can also help you determine the location and severity of the leaks in different zones. There are also cases where you can use your blower door to determine if some ventilation systems are working properly. Knowing the tightness of a home and finding leaks is helpful to HERS Raters, BPI analysts, insulators and HVAC contractors. In this article we’ll introduce the blower door system and how it works for those who are new to the building performance industry. Then we’ll get into various methods to make your blower door work harder, impress your clients and increase the services you offer.
Air Tightness: Why Do We Care?
The reason we care about air tightness in
-
Posted: June 07, 2018Categories: Air Leakage TestingRead more »
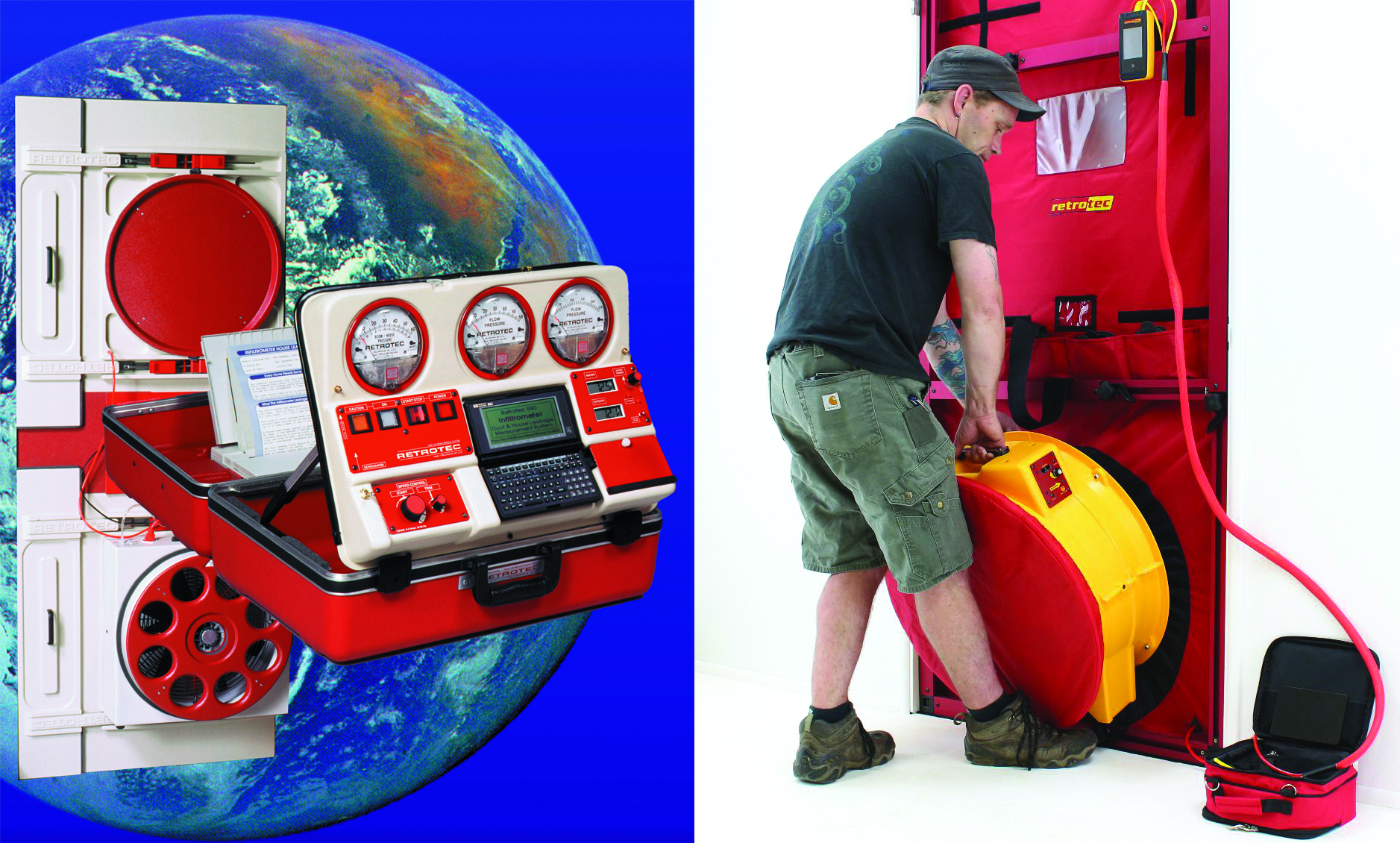 In 1980 I calibrated the fledgling Retrotec Energy Innovations Ltd.’s blower door at the National Research Council (NRC) in Ottawa, Canada. It used RPM and pressure drop to crudely measure flow. Little did I know that what I learned from the head air flow scientist at NRC would result in a 38-year long career making Retrotec the largest calibrated door fan manufacturer in the World.
In 1980 I calibrated the fledgling Retrotec Energy Innovations Ltd.’s blower door at the National Research Council (NRC) in Ottawa, Canada. It used RPM and pressure drop to crudely measure flow. Little did I know that what I learned from the head air flow scientist at NRC would result in a 38-year long career making Retrotec the largest calibrated door fan manufacturer in the World.Retrotec stands for retrofit technology, which means fixing houses after they’re built. Our first blower doors were designed to perform energy audits on these houses using their in-house energy analysis software based on HOT2000. It ran on a 32k pocket computer. Currently known as Home Performance (HP), this application was promoted by Retrotec as a non- government funded business opportunity. Eventually this resulted in the HP application being spun off as The Comfort Institute which was later absorbed by AeroSeal.
Retrotec
-
Posted: April 23, 2018Read more »
 As you may have heard, the RESNET 380 standard will replace RESNET Ch. 8 which dictates how raters test homes for envelope leakage, duct leakage, mechanical ventilation, and duct system air flows. Any home permitted on or after July, 1 2018 must be tested in accordance to the 380 Standard. The standard currently applies to all single-family homes as well as multifamily projects that are three stories or less. There are more updates coming for multifamily so make sure you are signed up to receive email updates from RESNET.
As you may have heard, the RESNET 380 standard will replace RESNET Ch. 8 which dictates how raters test homes for envelope leakage, duct leakage, mechanical ventilation, and duct system air flows. Any home permitted on or after July, 1 2018 must be tested in accordance to the 380 Standard. The standard currently applies to all single-family homes as well as multifamily projects that are three stories or less. There are more updates coming for multifamily so make sure you are signed up to receive email updates from RESNET.Definitions
One goal of the 380 standard is to improve consistency throughout the HERS process and to reduce the need for Raters to make judgement calls when taking measurements in the field. To help achieve this, the standard includes definitions for:
- Conditioned Space Volume
- Unconditioned Space Volume
- Infiltration Volume
- Conditioned Floor Area
- ELA & other metrics
Envelope
-
Posted: August 30, 2017Categories: Air Leakage TestingRead more »
Published in TAB Journal Summer 2017 and written by Denny Whitzel, TBE, CxA Pacific Coast Air Balancing. View the original article here.
As required by Washington State Code, all commercial multi-unit residential structures are required to have air barrier testing performed to ensure they meet the state requirements for infiltration levels. During the construction process special procedures, materials and methods are utilized to ensure the airtight integrity of the inside and outside of the building are maintained. Yet even when the previous three are
-
Posted: August 09, 2017Categories: Air Leakage TestingRead more »
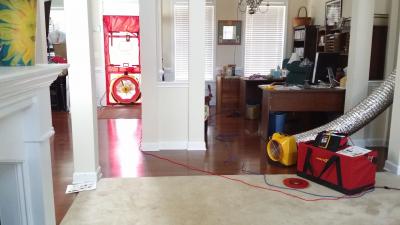
Written by Stacie Bagnasco, July 26, 2017.
In California the California Energy Commission [CEC] aka Energy Standards, provide two basic methods for complying with low-rise residential energy budgets: the prescriptive approach and the performance approach. The mandatory measures must be installed with either of these approaches, but mandatory measures may be superseded by more stringent measures under either approach.
The prescriptive approach, composed of a climate zone dependent prescriptive package is less flexible but simpler than the performance approach. Each energy component of the proposed building must meet a prescribed minimum efficiency.
The performance approach is more complicated but offers considerable design flexibility. The performance approach requires an approved computer software program that models a proposed
-
Posted: February 08, 2017Categories: Air Leakage TestingRead more »
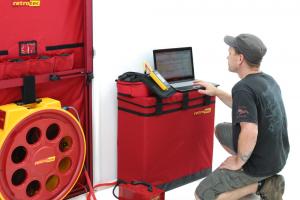
Even though blower door and duct testing has been around since the ‘80s, there’s still the occasional question about the necessity of air leakage testing versus just going through with visual inspections. This is sometimes followed with arguments about equipment expense, training time, or that homeowner money could be better spent elsewhere – the “bang for your buck” model.
Let’s explore the reasons why how blower door and duct leakage testing actually saves auditors’ and homeowners’ time and money.
- Results give customers faith
If you are selling a job, it makes sense to test the ducts to give the homeowner an appreciation of the performance they are likely to get out of you versus your competitor.
If you are testing to Code, don’t
- Results give customers faith
