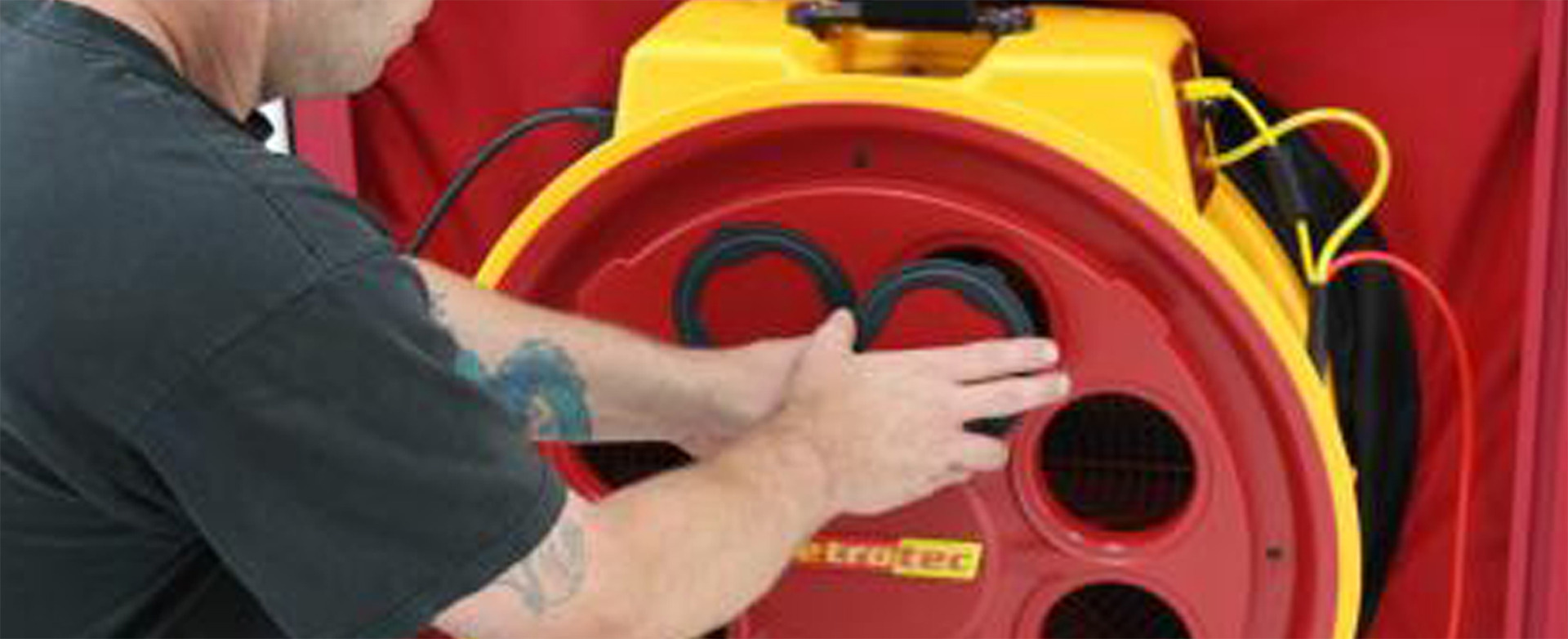Due Diligence: Using Your Time Wisely While Under Contract To Buy A Home
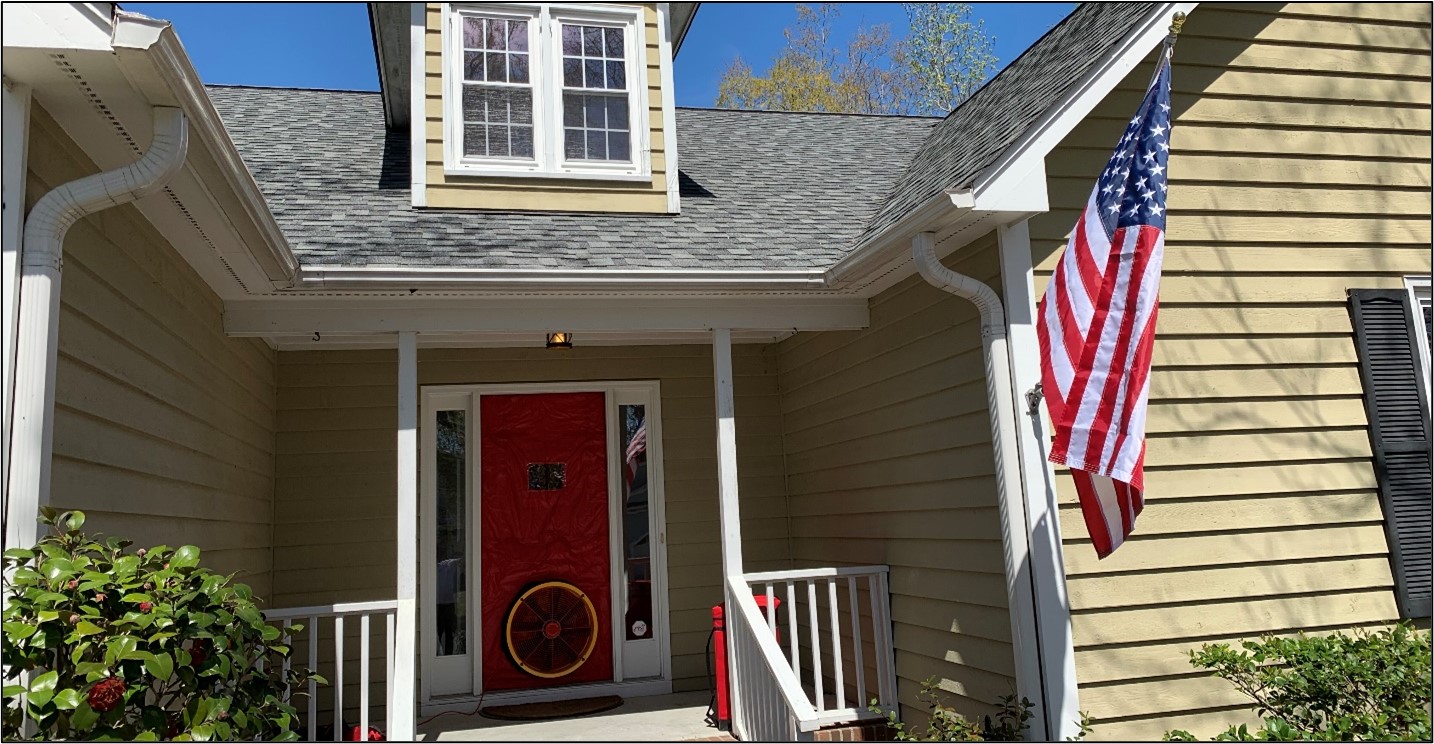
Article written by Sam Myers, Retrotec
When purchasing a home, the due diligence period is a dedicated amount of time where the seller takes the home off the market so the buyer can take time to have inspections completed to make sure everything is in working order. This typically starts by bringing in a home inspector, and sometimes a general contractor or engineer if structural items need a closer look. If the home has a swimming pool, a pool inspection is common as is a chimney inspection if the home has a fireplace. The same is true with HVAC and plumbing if the home inspector thinks a further look may be needed. But what about other items that will affect the new owner on a daily basis? Items such as comfort, indoor air quality, and energy consumption. Having a comfort consultation during the due diligence period is how a buyer can gain a full understanding of how the home will perform. This includes testing to determine why some rooms may be warmer or cooler than others, why mold grows in certain areas, testing to determine the quality of the air the new occupant’s family will be breathing, the reason behind high energy bills, as well as other issues that may not be noted during the usual inspections.
Who Performs This Type of Work?
Contractors who have the ability to conduct a comfort consultation of this type consist of energy auditors, a growing number HVAC contractors, some insulation contractors, and HERS Raters. There are also some home inspectors that can do this. The main tool the contractor needs is a blower door. This is a tool that allows the contractor to measure and expose air leakage in the home’s enclosure. This matters because the more air leaks a house has, the less comfortable and efficient it will be. Plus, many moisture issues are caused by moisture entering the home through air leakage pathways that can condense on surfaces on or inside walls, ceilings and floors. Air leakage is one of the main reasons why we have uncomfortable rooms in houses. Conditioned air escapes to the outside while unwanted outdoor air comes inside. This is especially true with homes that have rooms with adjacent attic space such as a finished room over a garage (FROG). A blower door test can measure how severe the leakage is and help the tester locate problem areas with the help of additional tools.
The Process
Setting up a blower door is a fairly simple process. It takes about 15 minutes to install into an exterior doorway and is made up of a calibrated fan, aluminum frame and canvas, and a digital manometer that reads the fan pressure along with inside and outside conditions to calculate the flow of the leaks in the house. All houses are tested at 50 Pascals (Pa) of pressure, which is equivalent to a 20MPH wind hitting all six sides of the home (four walls, ceiling and floor). Leakage is represented in cubic feet per minute at 50Pa (CFM50) or air changes per hour at 50Pa (ACH50). This is a non-destructive test, so no damage is caused to the building.
Once the tester has received a reading from the manometer, the hunt for leaks can begin. Additional tools are typically used to locate leaks such as a thermal camera, smoke emitter, and pressure pan with a high-precision manometer. Thermal imaging is helpful when there is enough temperature difference between the inside and outside of the home. With the blower door running, it exaggerates the air leaking into the home so that it can easily be detected with the thermal camera. Smoke emitters are also handy for locating air leaks. With the blower door pressurizing the home, air currents are created that bring the smoke to problem areas, making leaks visible. And no, this isn’t real smoke. The tools used today emit a vapor similar to that of theatrical fog machines. This vapor hangs nicely in the air and can make air currents visible.
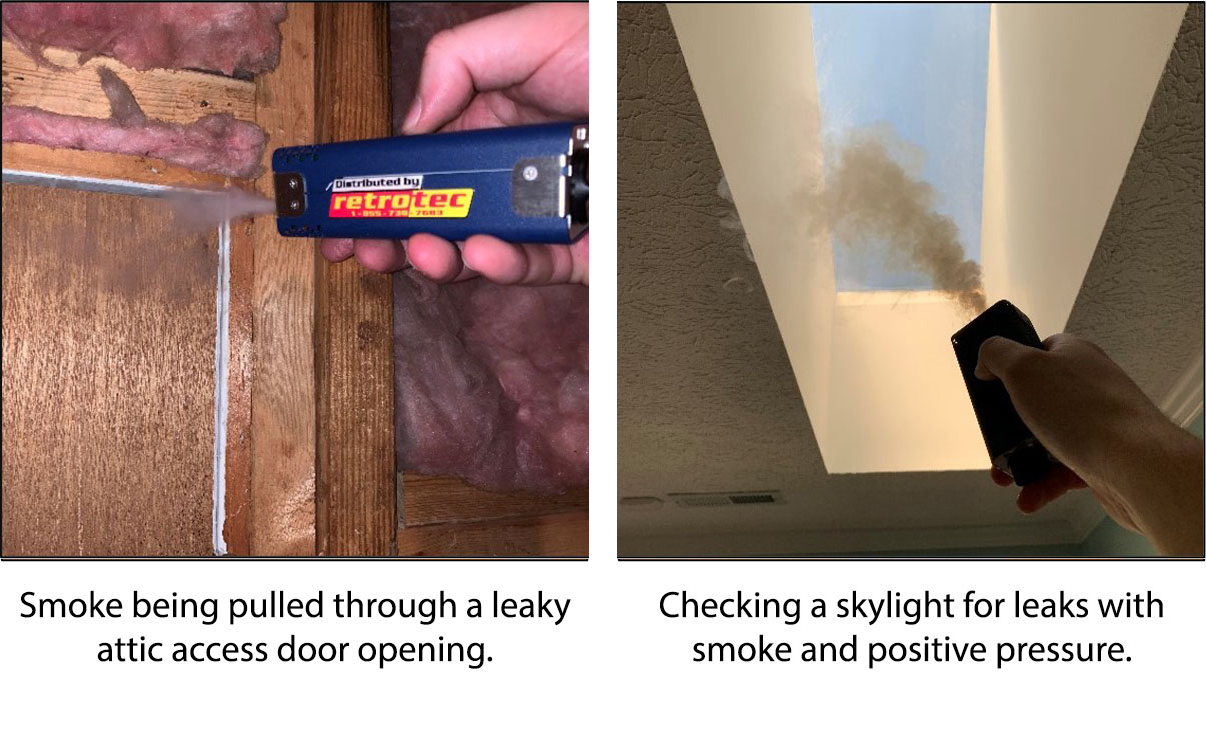
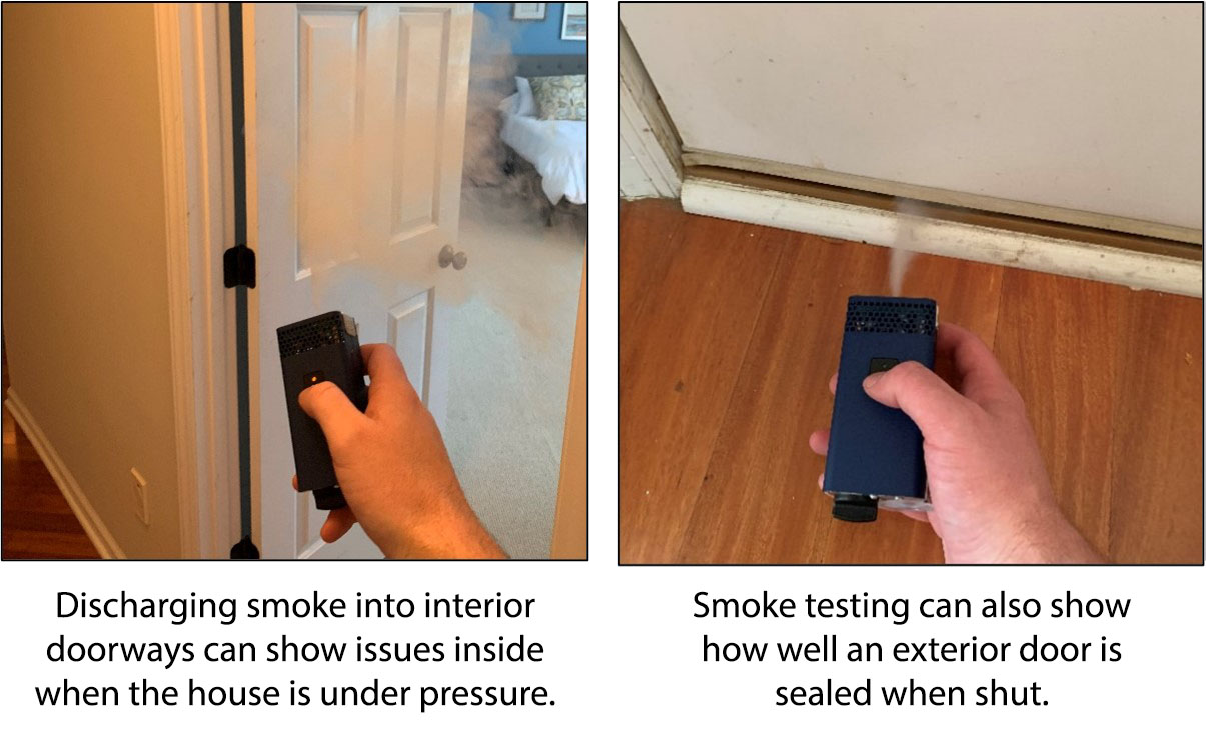
The photos you see above of the smoke generator are all taken while the blower door is running in an exterior door way. You have to use the blower door fan to create either a negative or postitive pressure inside the home to create flow through leaky areas of the home. This is how the smoke can lead testers to issues within the home’s enclosure. With smoke testing, it is best to pressurize if the tester is inside the home. It is best do depressurize if the tester is outside of the conditioned space such as in a vented attic or vented crawlspace.
Leaks Typically Found In Homes
The average homeowner rarely thinks about air leaks in their home unless they can feel a draft coming from somewhere in the house. This is because most leaks in a house are hidden by wall coverings such as drywall or wall panneling, floorcovering, and ceiling assemblies. When looking for leaks in an existing home, most of the signifcant leaks are found in the ceiling and the floor, depening on the foundation type. Think about all the different penetrations you have going through your ceiling: light fixtures, ceiling fans, bath fans, HVAC supplies and returns, etc. The photos below show one of the most signifcant leaks in the ceiling: the space between the ceiling drywall and the wooden top plate. These photos are taken from the attic looking back down on top of the wall. This crack exists on both sides of the wall for all interior walls with attic space above. It adds up to be a big hole!

The same goes for leaks in the floor. These are items you don’t typcially see from the inside of the home and include plumbing and electrical penetrations through the floor into wall cavities. For some homes, HVAC supply and return penetrations exist in the floor as well. The photo below shows a plumbing penetration that was cut under a bath tub. This photo was taken inside of the crawlspace. The hole was cut to a much larger size than needed, creating a large air leak into the bathroom. These floor and ceiling leaks are the worst type of leaks to have because of the house’s natural stack effect. As warm air rises, it escapes out of the top of the house and draws outdoor air in through leaks in the floor. Sometimes the opposite happens depending on the time of year. A chimney works the same way. This happens without any wind blowing or fans running.
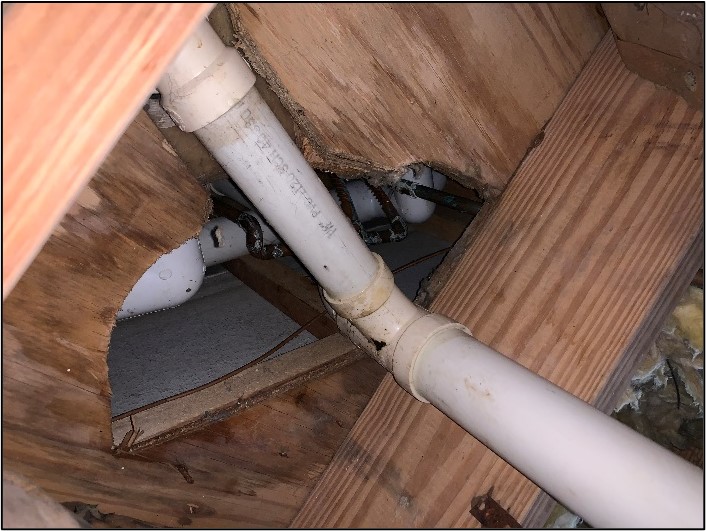
Another area where leaks are typically found is in attic knee walls. These are the short walls found in homes at the base of vaulted ceilings and have attic space on the exterior side. These walls are very commen in FROGs, or where a ceiling switches from a vaulted to a flat ceiling such as the photo below. Here you can see the back of the drywall where some of the insulation has fallen down. Not only does this cause comfort issues, it also allows that dryall to hit dew point in the summer which allows moisture in the air to condense on it and grow mold.
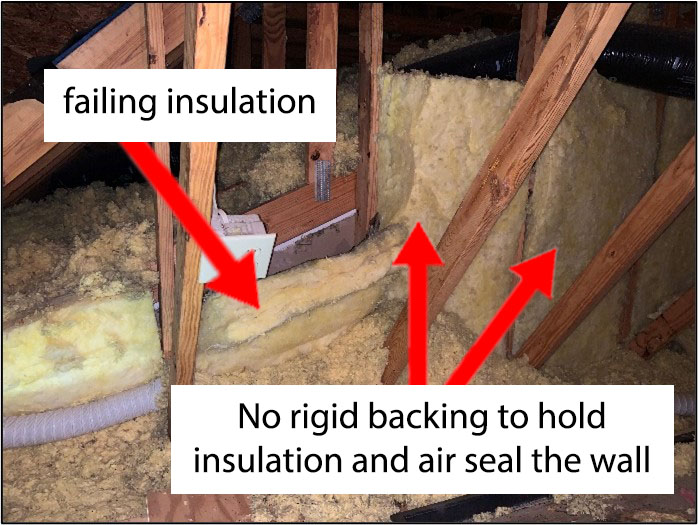
In order to improve the performance of these types of walls, a rigid backing is needed on the attic side of the wall. This can be done with plywood, or rigid foam insulation. In the below photo, the contractor used a rigid insulation product with a foil backing. This helps prevent moisture from condensing inside the wall and it keeps the room cooler in the summer and warmer in the winter.
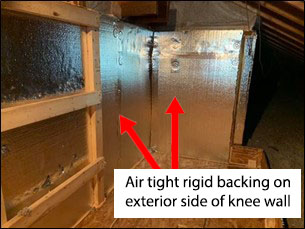
These types of improvements also help reduce utility bills. The logic is simple: we’re keeping outdoor air outside, and indoor conditined air inside. The utility bills of an existing home can be obtrained from the seller when under contract. If bills are extremely high, it can cause some interested buyers to walk away because they believe that those high bills will be permanent. In reality, improving the air tightness of the home can greatly decrease energy consumption. Sometimes this can be negotiated during the sale especially if the air leakage is causing other significant issues such as mold or rot.
The photo below is a thermal image where we can see cold outside air coming inside the home through leakage in a kneewall in a FROG. With the blower door depressurizing the house, it exaggerates the leak so we can see it show up clearly with the thermal camera.
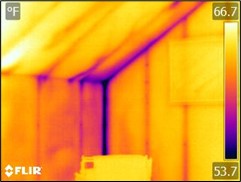
So Why Isn’t Air Tight Construction and Testing More Mainstream?
At this point you may be asking yourself, “Why haven’t I heard about airtightness before now?” One reason is based on the contruction and real estate industry’s definition of “quality.” Here, quality usually refers to asthetic items such as hardwood floors, granite countertops, soft-close cabinet hinges, etc. While these items are nice, true construction quality lies within the areas you can’t see. The answer to this also lies within our building codes in the United States. Compared to other developed countries in the world, the US has relatively poor standards when it comes to construction quality. This tends to vary from state to state, as each state has its own code, and some jurisdictions within each state have their own requirements as well. Countries in Europe do a much better job of specifying air tightness in their building requirements and enforcing their standards with testing. The US is improving in some areas, but at a very slow rate.
There is a code that our insulation and airtightness standards are pulled from called the International Energy Conservation Code (IECC). New versions come out every few years and states can adopt which ever version they want and adjust it however they see fit. In many cases, the way air tightness and insulation requirements are adopted depends on how well industry lobbiests fight to keep regulations from evolving, which hurts home owners in the long run since they are receiving a lower quality product. Not only does it affect energy use, it affects the quality of the air we breathe in our homes, the durability of structures, and how comfortable homes will be. There are some myths about airtight homes such as “you can get a house too tight” or “houses need to breathe.” These are generally incorrect statements. Once homes get to a certain level of air tightness, they need mechanical ventilation to bring in outside air. There are multiple ways of doing that, most of them being far more efficient and a lot healthier than having a leaky house. Therefore, you can get a house as tight as you want so long as you have appropriate ventilation for it.
Other Diagnostic Tests That Can Help With Home Performance
Contractors who offer building enclosure testing with a blower door system likely have other diagnostic tools that can measure and diagnose issues in other parts of the house as well. For example, duct leakage is also important. Our friends at Greenville Utilities in Greenville, NC did a duct leakage test with a duct tester for a homeowner with severe asthma. Her duct system was very leaky and located in the crawl space, which pulled in a lot of dirty, damp, and moldy air to the inside of her home. After air sealing the ductwork, her asthma symptoms were cut in half.
Measureing the air flow of the HVAC system, checking room pressures, and measuring exhaust fans also plays a role in determining how well the house performs. In the photo below, the tester is measuring the flow of the bathfan in the master bath with an active flow hood. Typically, we want at least 50CFM of flow from our bath fans. This particular fan could probably be replaced with a stronger fan, or improved by air sealing the fan box to the ceiling, removing kinks in the duct, or putting a less restrictive termination on the outside of the house. There were some moisture issues on the ceiling above the shower in this bathroom, suggesting that better ventilation is needed. This flow hood can also be used in bedrooms to make sure that each room is getting the correct amount of air to maintain comfort throughout the year. These are also used in tighter homes with whole house ventilation systems to make sure the house is getting the correct amount of outdoor air.
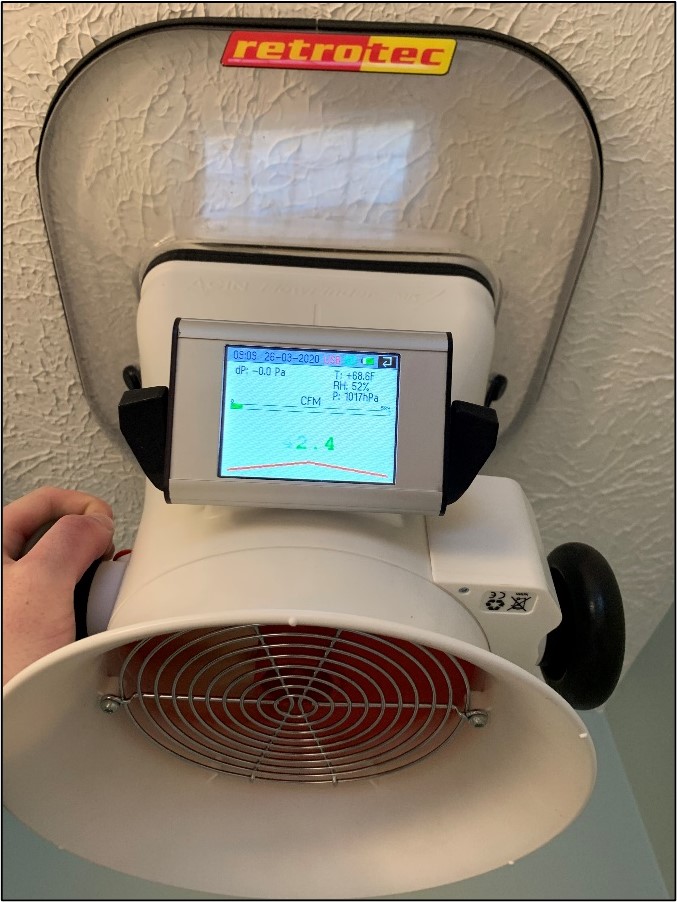
In the photo below, the tester is using a tool called a pressure pan with a high-precision digital manometer to determine how leaky a wall is. The pressure pan is covering an electrial outlet, which is a hole in the drywall that the tester can access. With the blower door depressuring the house to -50Pa, we see 34.3Pa showing up at that wall which means 68.6% of that wall cavity is somehow connected to the outside of the home. This is likely through the leaky top plates which was discussed earlier, or maybe through a hole in the floor that connects to the crawlspace. This tool can also help locate leaky ducts by covering supply and return grilles.
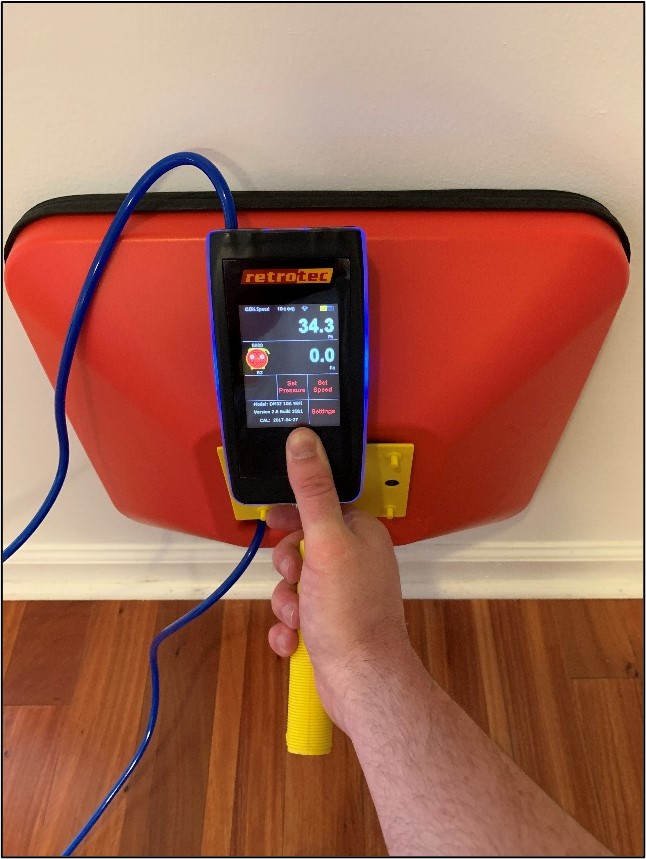
How To Find A Home Pormance Contractor
If comfort, humidity, indoor air quality, and energy use are items you are concerned with when you are under contract to buy a home, you want someone to do a comfort consulation using a blower door. In addition to the right tools, the contractor must also have the right knowledge. The key words to look for when searching for someone to test include: building scinece, home performance, or building performance. All of these terms are interchangable. You can search for BPI certified contractors, RESNET HERS Raters, or use Retrotec’s Find A Tester tool to find someone close by. If the home you are buying is in need of a new HVAC system, a contractor that does blower door testing will do a better job sizing the replacement equipment to the house. Contractors who neglect to do this tend to oversize the equipment. This causes a problem called short cycling which causes the HVAC system to start and stop more frequently instead of letting it run longer. Short cycling heat pump systems doesn’t allow homes to dehumidfy properly and causes system to break down sooner.
To learn more about home performance and air tightness testing visit Retrotec’s website and YouTube channel where we have more articles, videos, and webinars posted. Best of luck to you in your search for a new home and here’s to healthy, efficienct, and durable homes!
------------------------------------------------------------------------------------------------------------------------------------------

About the author: Sam Myers is a building scientist for Retrotec, manufacturer of the world’s most reliable and accurate building and HVAC diagnostic tools. He has also spent several years as a building scientist with Advanced Energy — one of the most respected efficiency consultancies in North America — where he managed field operations for building performance programs and served housing developers that included Habitat for Humanity. He holds a Master’s of Science degree in Sustainability from East Carolina University where his research concentrated on the build environment. Sam is also a certified HERS Rater and is a licensed real estate broker in North Carolina. Sam currently resides in Wilmington, NC.
