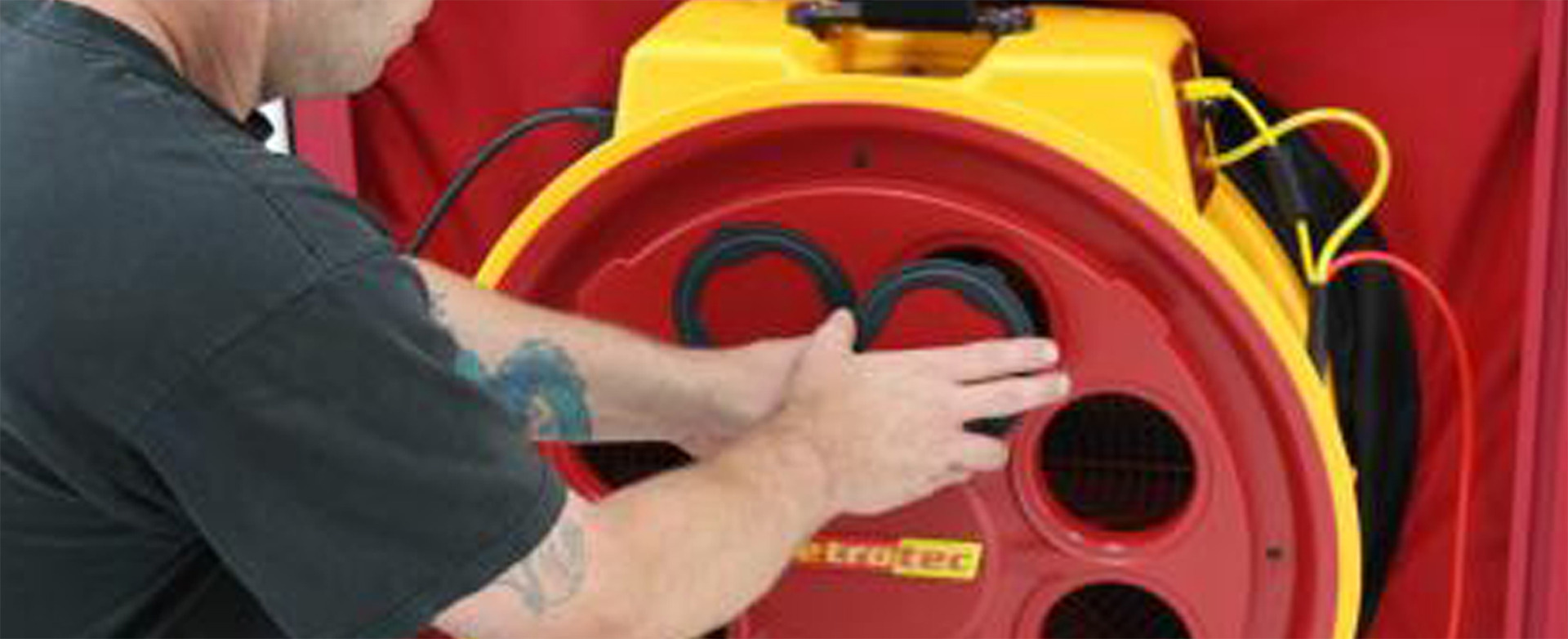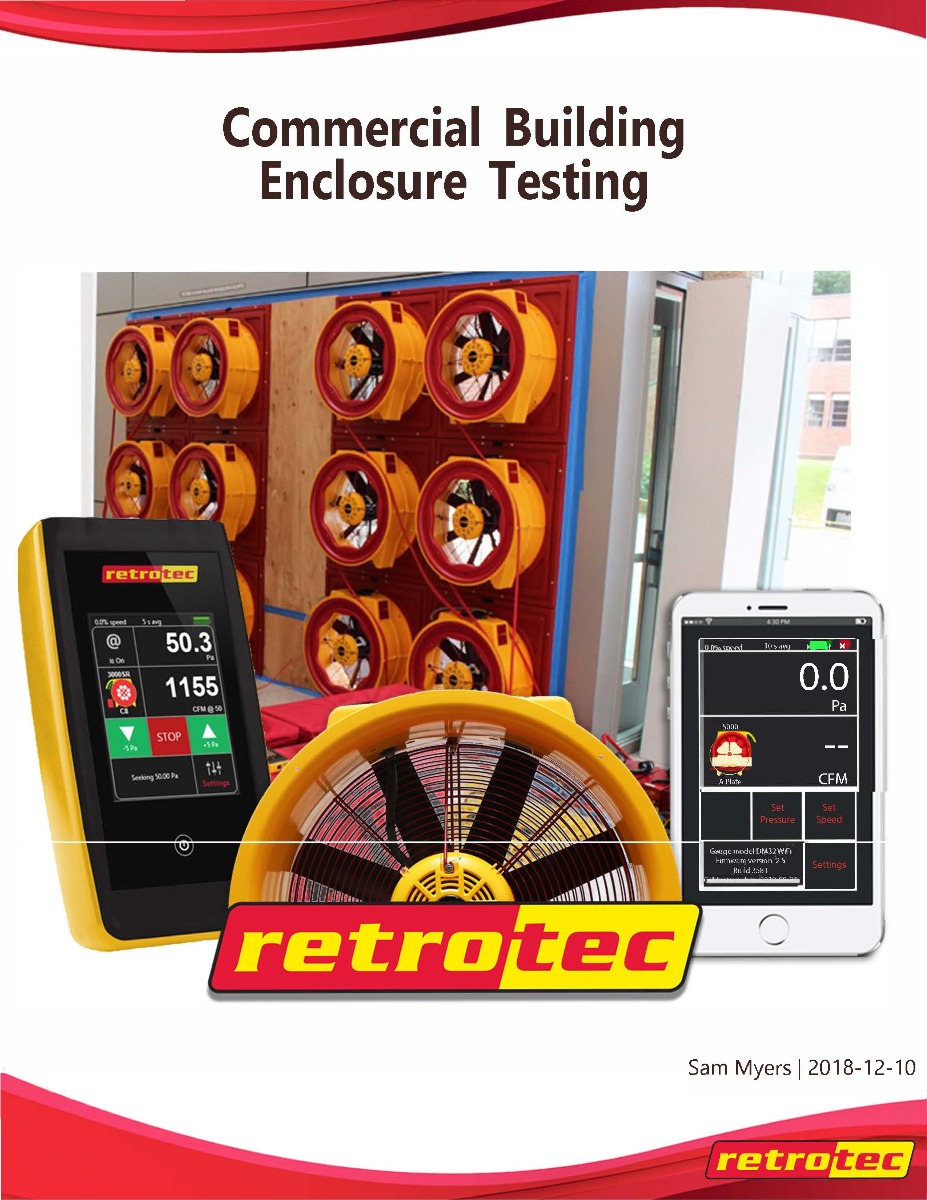Commercial Building Enclosure Testing
As building codes and owner expectations evolve, more commercial buildings across the United States are being designed to meet standards that reduce air leakage through the building enclosure. Some states are adding air tightness and testing requires to their building codes. There are also several third-party standards that require tighter building enclosures such as LEED and the Army Corps of Engineers. The presence of a tighter building enclosure allows for lower utility bills, provides the ability to size mechanicals correctly, improves indoor air quality and reduces issues due to moisture brought in by outside air. According to the Building Envelope Technology Access Centre in Canada, most warranty callbacks for commercial new construction are due to moisture. These issues include shrinkage (nail pops and cracked concrete), water intrusion from poor grading, cracks and bad flashing details, interior finish damage from stains and joint movement, condensation within wall assemblies, squeaky flooring and wet framing and exterior finish damage. Much of this can be prevented by designing a proper building enclosure and testing it to ensure it is working as designed.
Building Science Basics
When conducting a leakage test on a building enclosure, it is important to know some basic building science concepts. Building science is the study of how heat, air and moisture move through buildings. Air leakage can affect these items by allowing air of an undesired temperature into the enclosure. This can cause drafts in certain rooms and bring in moisture which can increase the relative humidity of the conditioned space. When relative humidity gets too high, it can cause condensation, mold and comfort issues.
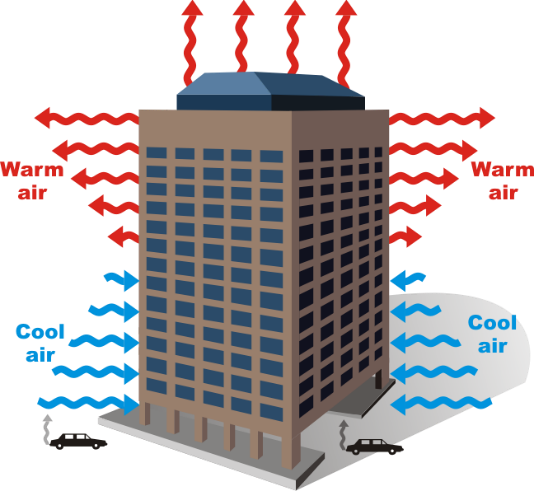 Air can move in, out and through buildings in any of three ways: wind, fans and the building’s natural stack effect. Wind can have the largest impact on buildings that are particularly leaky, causing drafts and pressure changes in various areas of the building. Fans also manipulate air pressure in buildings whether it is a fan from the HVAC system, exhaust fans, etc. Stack effect is the one driver of air pressure that few people consider and has a large impact on energy use and comfort. This is caused by warm, buoyant air moving up and escaping out of the top of the building which draws in outside air at the bottom. This happens without any wind or fans moving air. Not all leaks have the same impact in a building. Leaks at the ceiling and floor have the largest impact as these are the areas where air is most likely to infiltrate and/or exfiltrate.
Air can move in, out and through buildings in any of three ways: wind, fans and the building’s natural stack effect. Wind can have the largest impact on buildings that are particularly leaky, causing drafts and pressure changes in various areas of the building. Fans also manipulate air pressure in buildings whether it is a fan from the HVAC system, exhaust fans, etc. Stack effect is the one driver of air pressure that few people consider and has a large impact on energy use and comfort. This is caused by warm, buoyant air moving up and escaping out of the top of the building which draws in outside air at the bottom. This happens without any wind or fans moving air. Not all leaks have the same impact in a building. Leaks at the ceiling and floor have the largest impact as these are the areas where air is most likely to infiltrate and/or exfiltrate.
Equipment Overview
To accurately test a building enclosure for air leakage and comply with any building enclosure test standards, a blower door system will need to be used. A blower door system consists of a calibrated fan that is installed in an exterior doorway using an adjustable frame and cloth or a rigid hard panel with a hole for the fan to fit into.
A digital pressure gauge is connected to the fan and reads the fan pressure with respect to the outside pressure and the pressure inside the building. The gauge works by reading the fan pressure and converting it to flow. The blower door can be set to various hole sizes on the inlet side of the fan which can be changed as needed to maintain pressure.
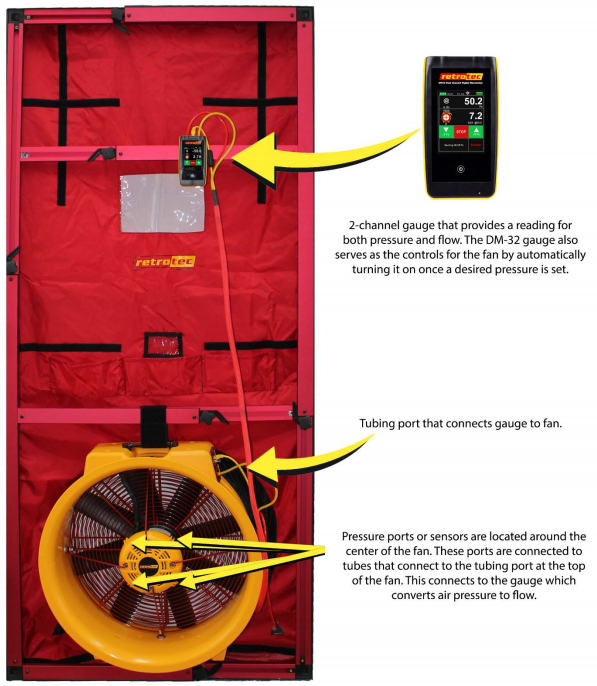 Since the gauge knows each inlet hole size the fan can be set to, it can calculate flow once it reads a pressure. Flow is read as cubic feet per minute at a pressure of 75 Pa induced by the blower door fan (CFM75). The leakage target is typically a percentage of the total envelope area. For example, to comply with the US Army Corps of Engineers air tightness standard, buildings must have a leakage rate of less than 25% of the envelope area at 75 Pa of pressure. Retrotec makes a commercial grade fan that uses a separate variable frequency drive and creates more flow.
Since the gauge knows each inlet hole size the fan can be set to, it can calculate flow once it reads a pressure. Flow is read as cubic feet per minute at a pressure of 75 Pa induced by the blower door fan (CFM75). The leakage target is typically a percentage of the total envelope area. For example, to comply with the US Army Corps of Engineers air tightness standard, buildings must have a leakage rate of less than 25% of the envelope area at 75 Pa of pressure. Retrotec makes a commercial grade fan that uses a separate variable frequency drive and creates more flow.
In most cases, commercial buildings will need more than one blower door fan to achieve a test pressure of +/-75Pa. To run multiple fans at once, fan controls will need to be linked together so that all fans are running at the same speed. If the commercial model is being used with the VFD, controls are linked there instead of the fan top shown in the diagram to the left. If fans are not linked together and are running independently of one another, the fans do not run efficiently and could “fight” each other instead of working together to achieve a desired pressure. It is also worth noting that each fan will need to be on a separate circuit to keep from tripping breakers.
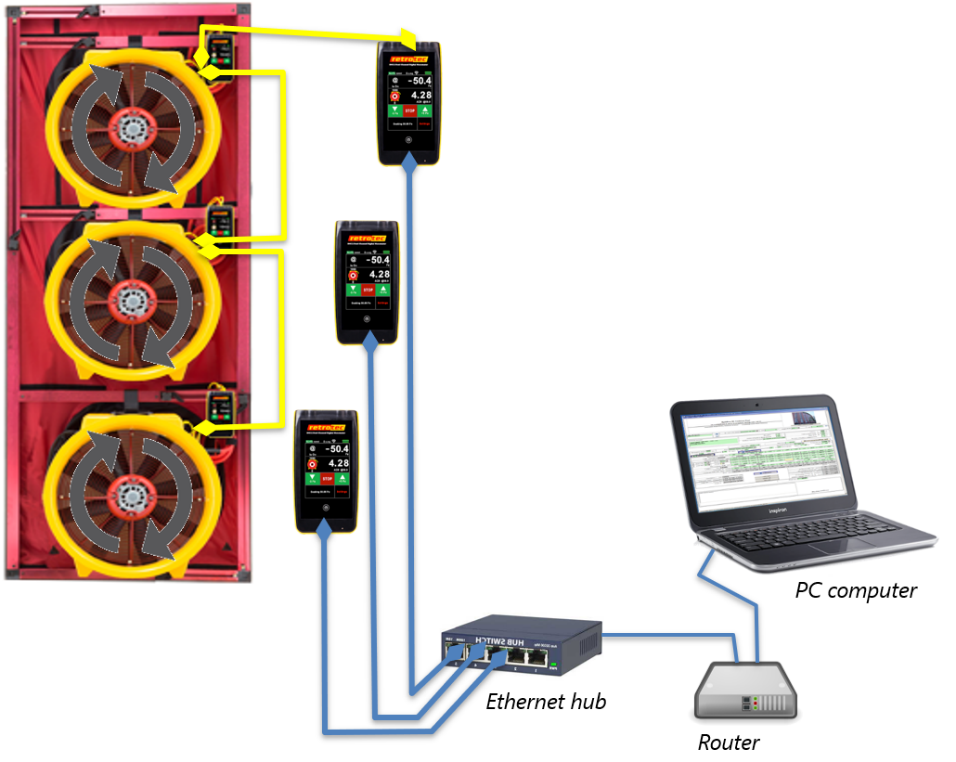
In a multi-fan test scenario, the digital gauges are connected at an ethernet hub and fed to a router that connects to a laptop where everything is controlled using the blower door manufacturer’s software.
Planning and Site Preparation
As a building tester, it is important to meet with the construction project manager or general contractor multiple times throughout the project to ensure the test will run smoothly at the end. It is best to be involved at the pre-construction meeting to understand to scope of the project. Why is enclosure testing needed? Is it for code or quality control? Is the tester to only test and report findings or locate leaks upon failure? It is also helpful to learn about air barrier and vapor retarder materials. For example, fluid applied air barriers and vapor retarders will, in most cases, be more effective at preventing air leaks.
When the test date is approximately one month away, it is wise to meet with the general contractor and HVAC contractor again to ensure the building will be empty of occupants and workers during the blower door test so that no one opens doors or steps on tubing during the test. Some building preparation is also needed before the test is set up. Some items will need to be taped off such as exhaust vents and make-up air. It will need to be determined who will be doing the building preparation work before the test is conducted.
Another item to consider is the number of fans that will be needed for the test. Retrotec has a calculator available for download that can help determine the number of fans needed for any specific project. Building aspects such as conditioned length, width and height along with the air flow requirements and fan models used can be entered to see how many fans will be needed.
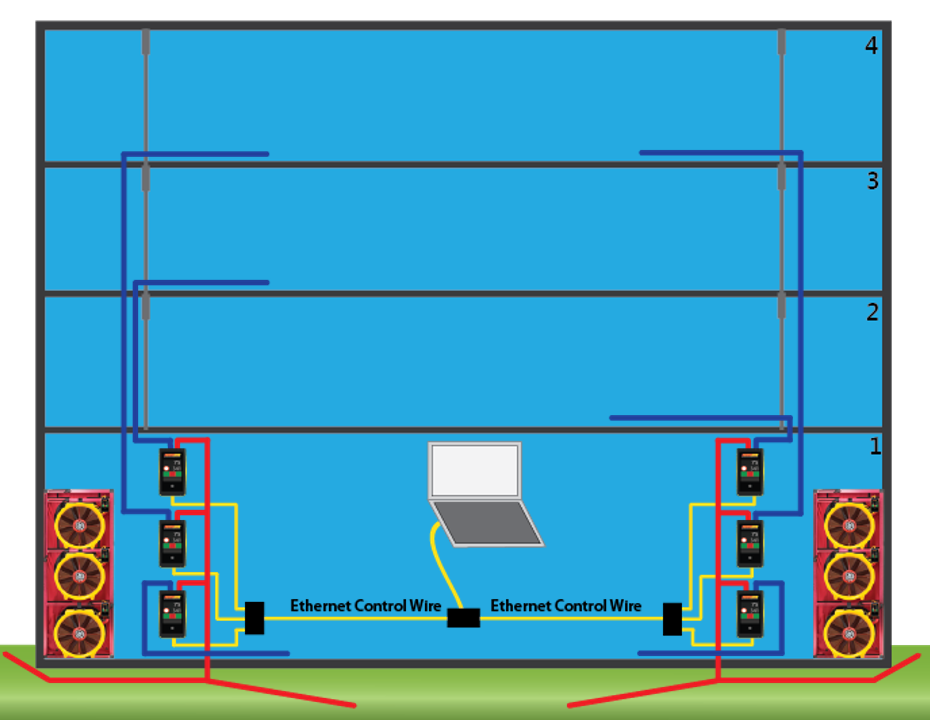 It is also important to become familiar with the plans to define the air barrier location. The air barrier of a building is the exact point in a wall, floor and ceiling/roof that separates inside from outside. This is also a good opportunity to plan how and where the fans, tubing, gauges and laptop will be set up. For larger buildings with multiple stories, reference tubing will need to run from the gauges to various floors or zones to ensure that the entire building is reaching the desired test pressure (i.e. +/-75Pa). Other considerations include pinch points in the building that can restrict air flow such as elevator cars and door ways from stairwells.
It is also important to become familiar with the plans to define the air barrier location. The air barrier of a building is the exact point in a wall, floor and ceiling/roof that separates inside from outside. This is also a good opportunity to plan how and where the fans, tubing, gauges and laptop will be set up. For larger buildings with multiple stories, reference tubing will need to run from the gauges to various floors or zones to ensure that the entire building is reaching the desired test pressure (i.e. +/-75Pa). Other considerations include pinch points in the building that can restrict air flow such as elevator cars and door ways from stairwells.
Diagnostics: Locating the Leaks
Once the test is completed, it will need to be determined if the leakage number meets the standards for code, a third party building standard or the owner’s expectations; whichever standards the building is designed to meet. If the building fails the blower door test, leaks will need to be located and sealed. This can be done in a variety of ways. One of the most effective and popular methods for locating leaks is with thermal imaging by using an infrared (IR) camera. This works especially well when combined with the blower door.
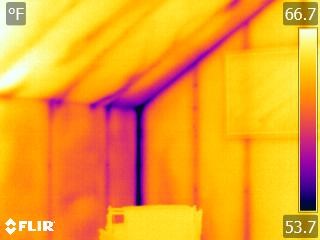 If you have enough temperature difference between inside and outside of the building (18°F or more is recommended), the blower door can be run the create a small pressure differential to amplify leaks that can be easily seen on the IR camera display.
If you have enough temperature difference between inside and outside of the building (18°F or more is recommended), the blower door can be run the create a small pressure differential to amplify leaks that can be easily seen on the IR camera display.
Smoke testing with a blower door can also help locate leaks in the building envelope. Vapor emitters such as the Tiny-S handheld fog machine can make air leakage visible in vulnerable leakage areas such as floor to wall connections, around windows and doors, ceiling penetrations or anywhere two dissimilar materials meet that create a gap or crack in the air barrier.
Adding Building Enclosure Testing to Increase Service Offerings
To conclude, building envelope testing can be an additional source of revenue for some technicians from different fields including those who work in commercial test and balance, HVAC and testers who focus primarily on residential projects. This type of work is needed to determine if a new building has passed inspection for code or other standards as well as locating issues within existing buildings to determine causes of high energy bills, comfort issues or moisture problems. Learning how building enclosures behave regarding air leakage, heat and moisture transfer can also be useful when diagnosing issues with mechanical systems. Not all comfort issues are directly tied to the mechanical system, sometimes it has to do with how the enclosure is performing whether it is air leakage or a lack of insulation.
